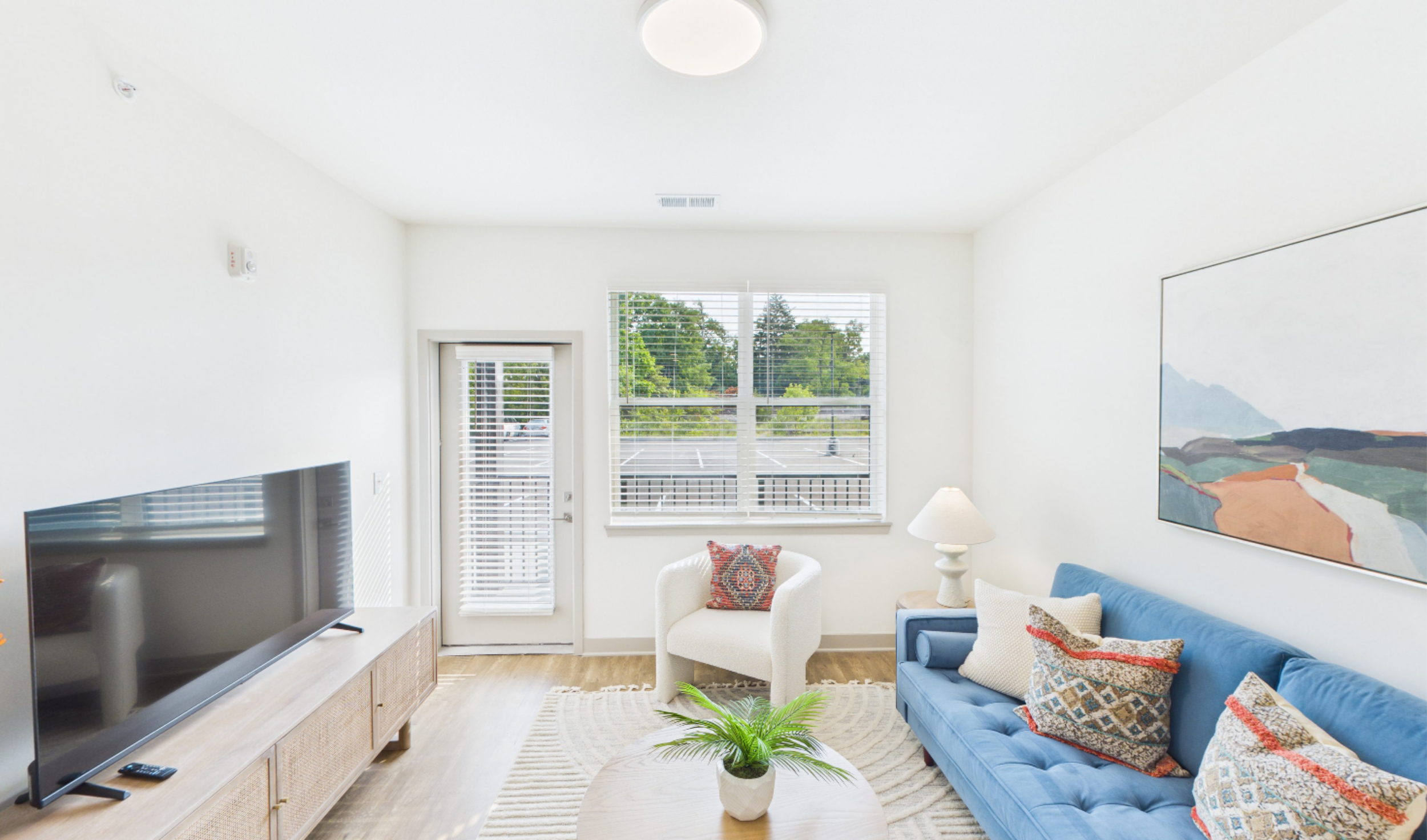
Floor Plans
Every floor plan at The Jacob is designed to give you breathing room—and not just in square footage. Our Southport apartments flow with open kitchens that blend into living spaces, bedrooms that feel tucked away and calm, and just enough room for everything you need (without the stuff you don’t). Whether you’re looking for a cozy one-bedroom that’s easy to settle into or a two-bedroom with space to stretch out or share, each home comes with thoughtful touches—like large walk-in closets, private balconies, dreamy kitchens, and full-size laundry—that make daily life smoother without trying too hard.
We believe your apartment should feel like it fits before you even unpack a box.
Studios
The Camden
Starts at $1,299
-
0 Bed 1 Bath
668 Sq Ft
1 Bedrooms
The Winslow
Starts at $1399
The Ellington
Starts at $1428
The Prescott
Starts at $1499
The Hudson
Starts at $1887
-
1 Bed 1 Bath
703 Sq Ft
-
1 Bed 1 Bath
718 Sq Ft
The Langston
Starts at $1509
-
1 Bed 1 Bath
840 Sq Ft
The Ashford
Starts at $1615
-
1 Bed 1 Bath
972 Sq Ft
The Belmont
Starts at $1799
The Whitmore
Starts at $1885
-
1 Bed 1 Bath
760 Sq Ft
Starts at $1650
The Jefferson
-
1 Bed 1 Bath
992 Sq Ft
2 Bedrooms
-
2 Bed 2 Bath
1114 Sq Ft
Starts at $1836
The Brewer
-
2 Bed 2 Bath
1203 Sq Ft
-
2 Bed 2 Bath
1246 Sq Ft
-
2 Bed 2 Bath
1248 Sq Ft












